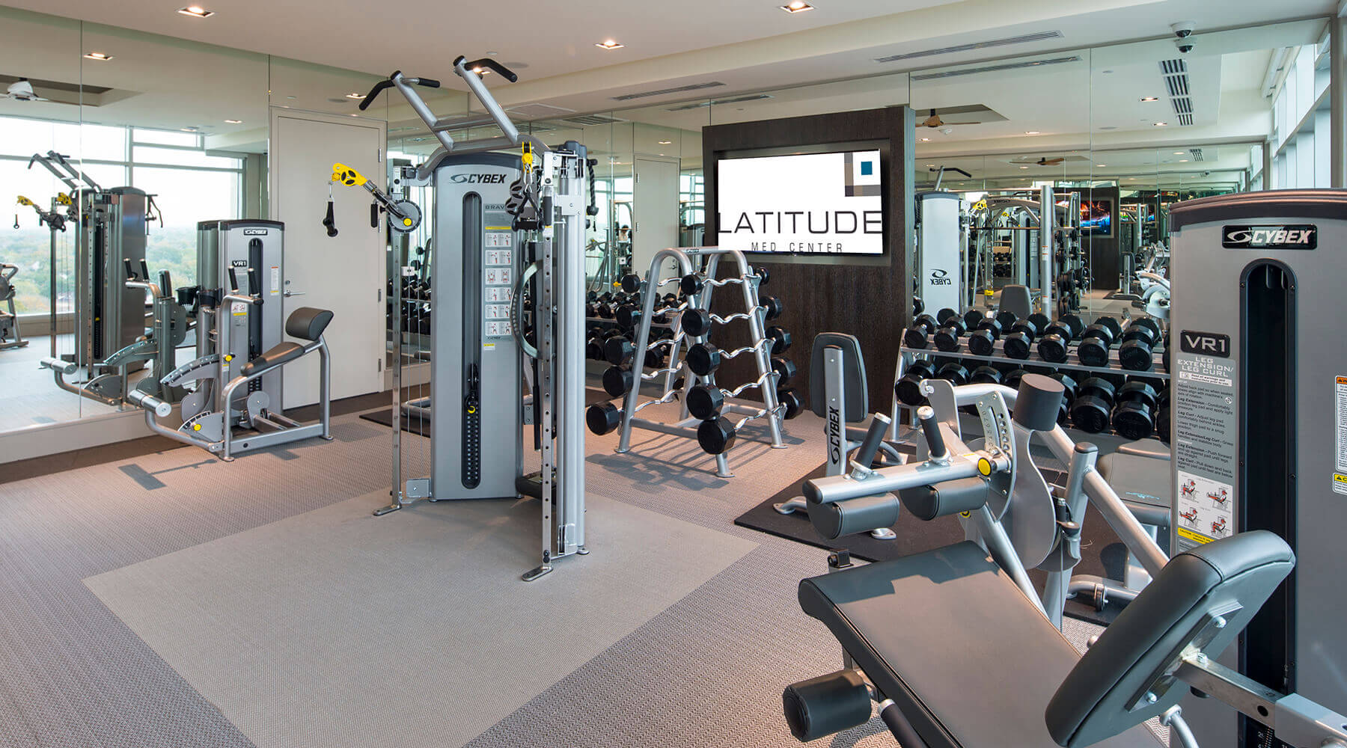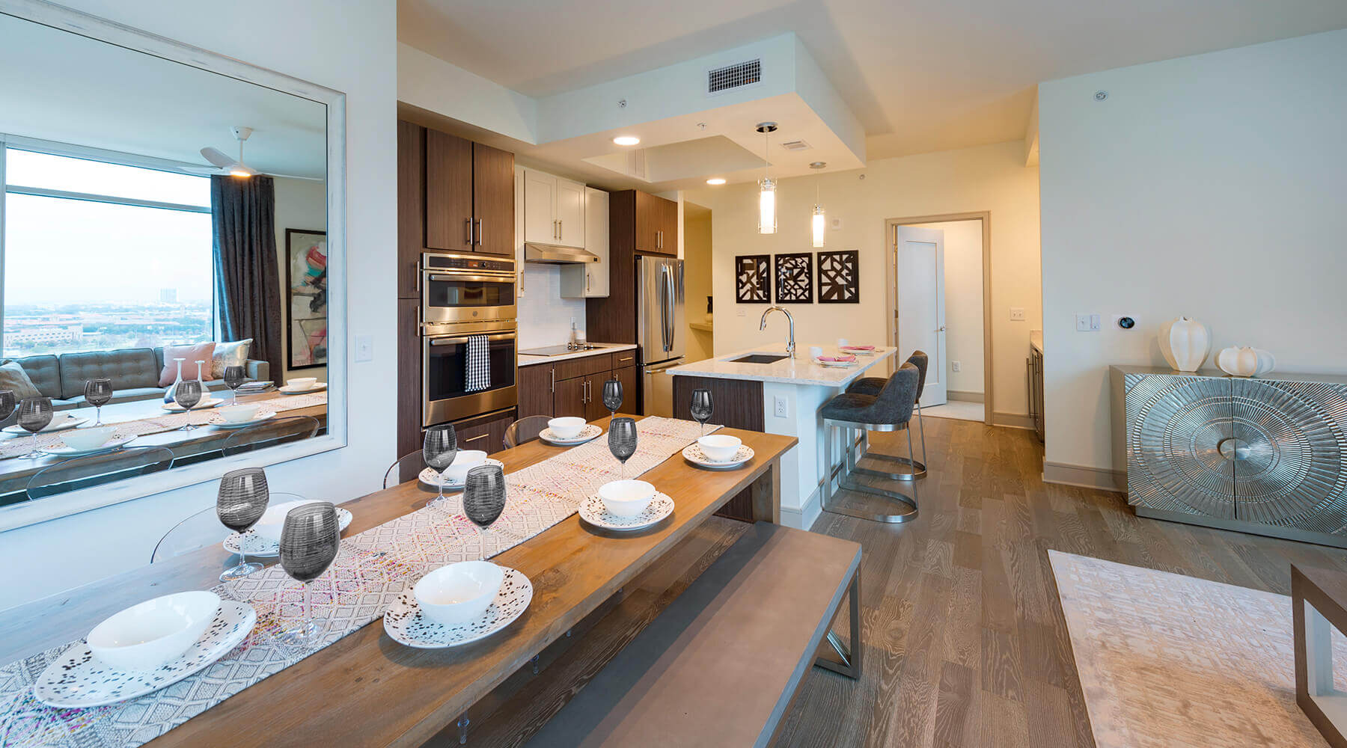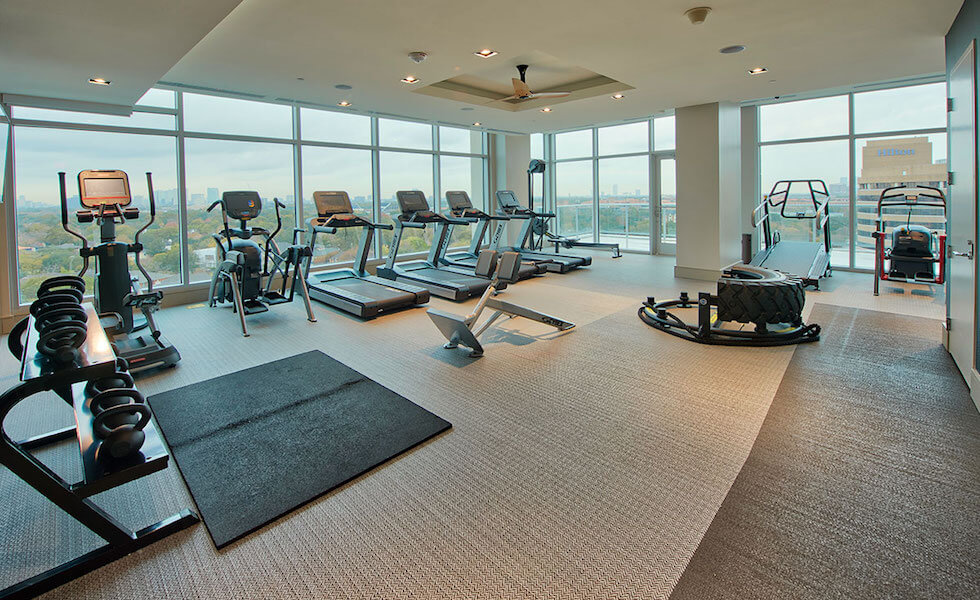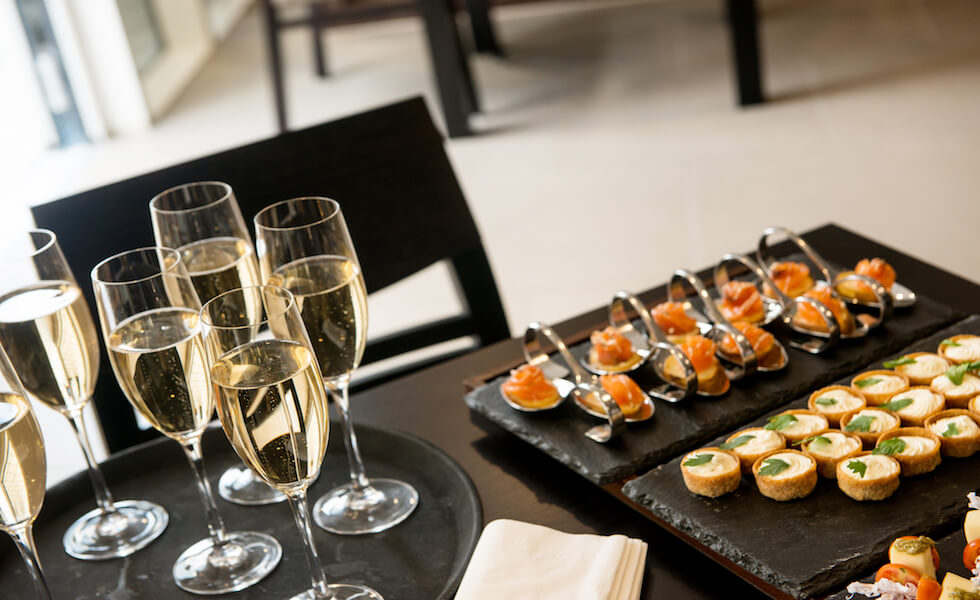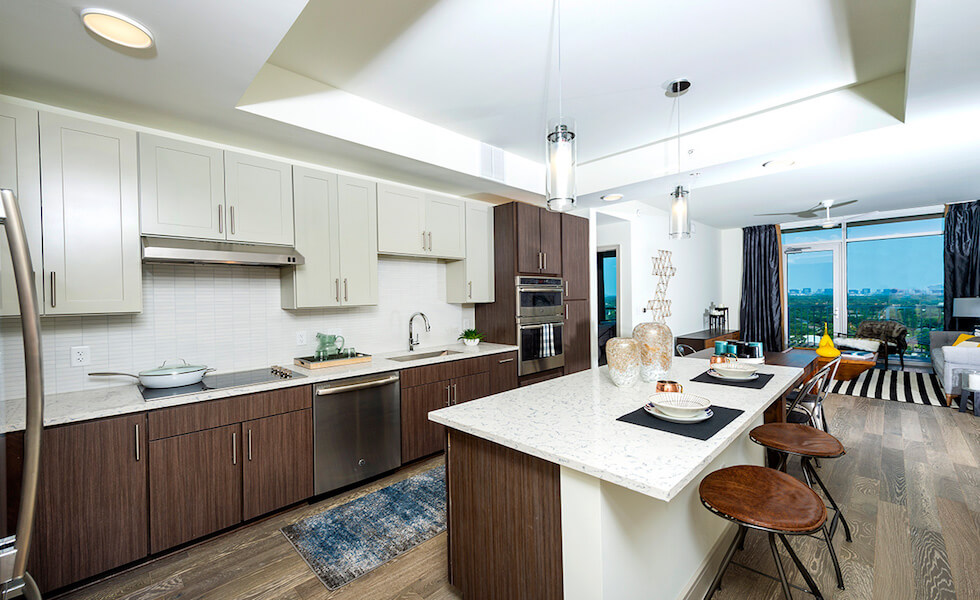Contact Us
Get Directions
Discover Beautiful Rice Village Apartments
A feast for the eyes awaits you in the Latitude Med Center Gallery. These luxury apartments for lease in Houston, Texas offer unsurpassed living inside and out in a coveted downtown location.Select an Image:
Call 713-366-4275
Move in ready! Reduced upfront fees to apply!
Call 713-366-4275 or Contact us online:
