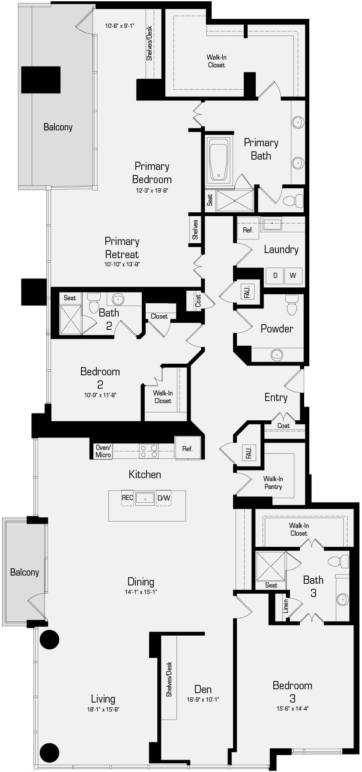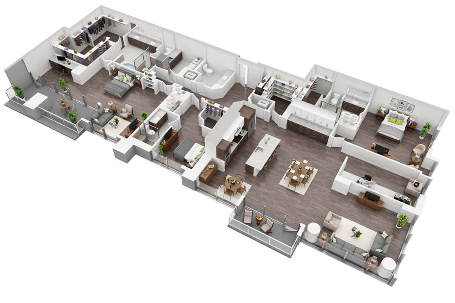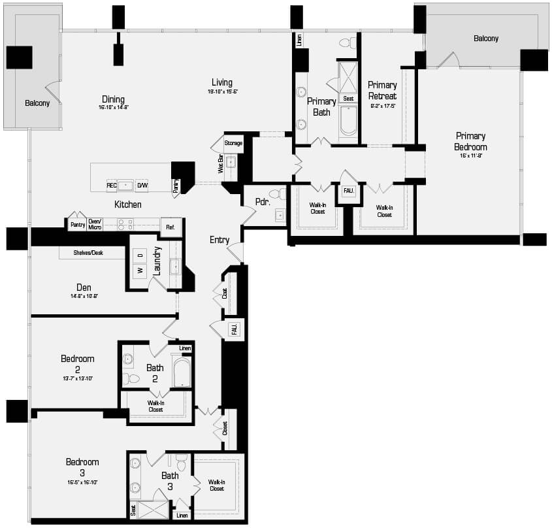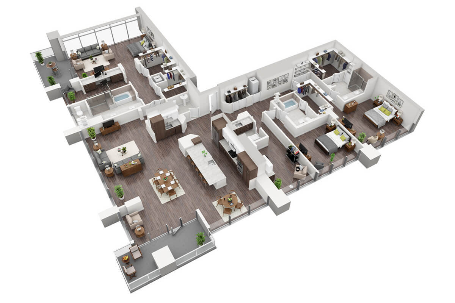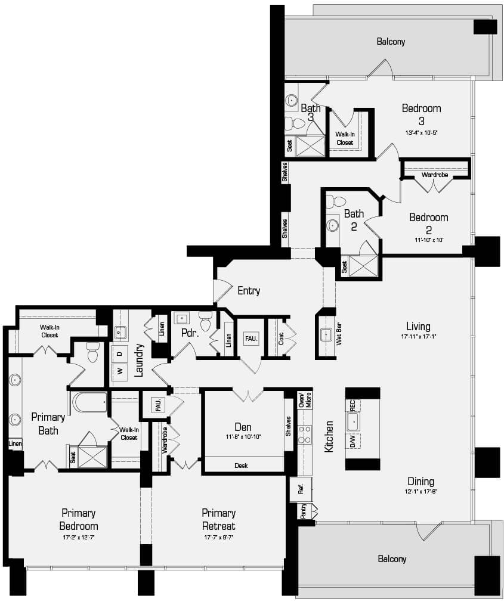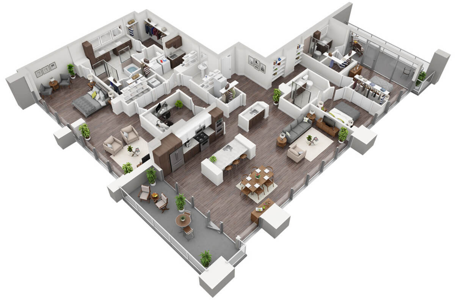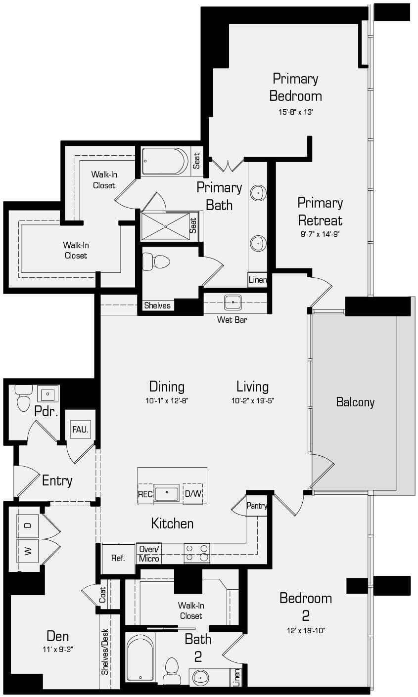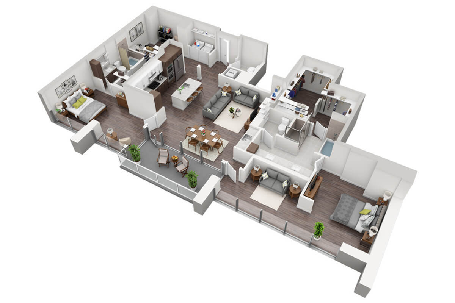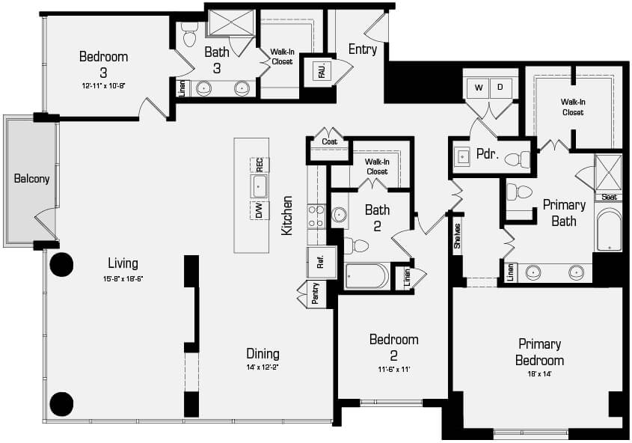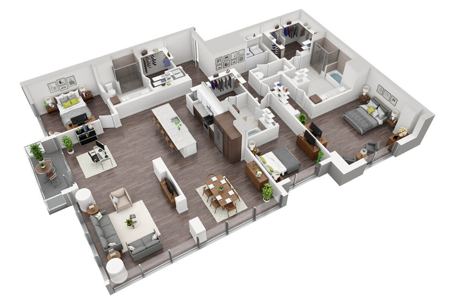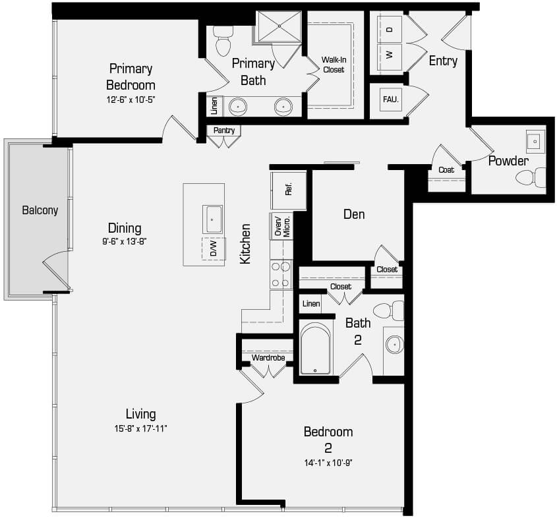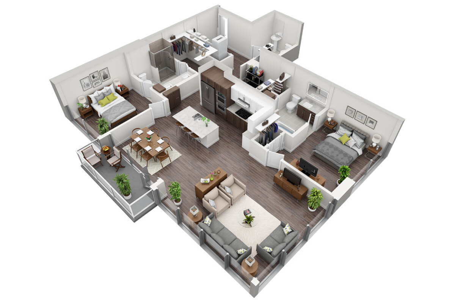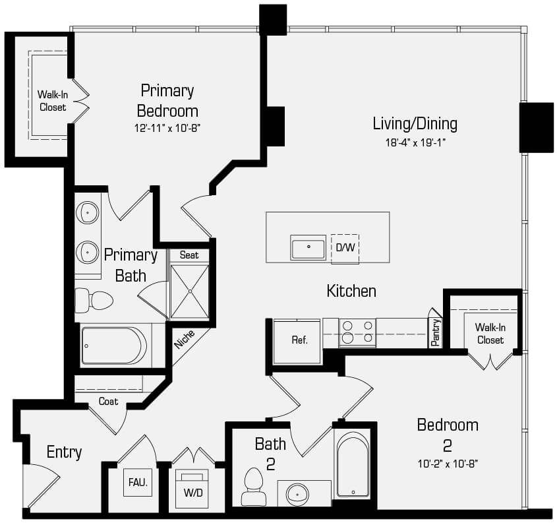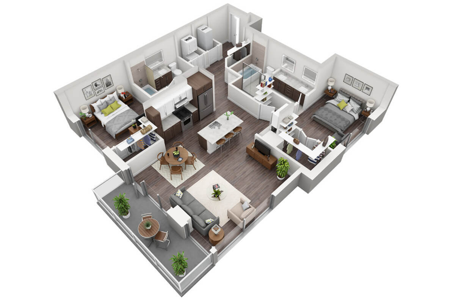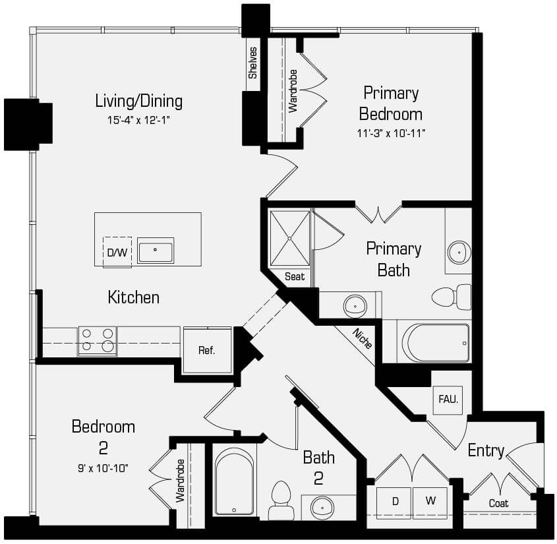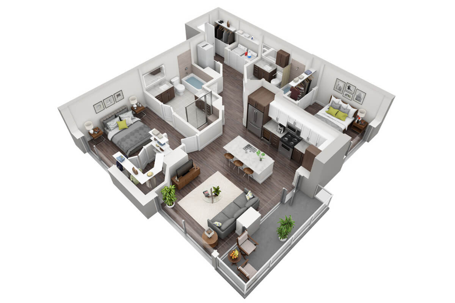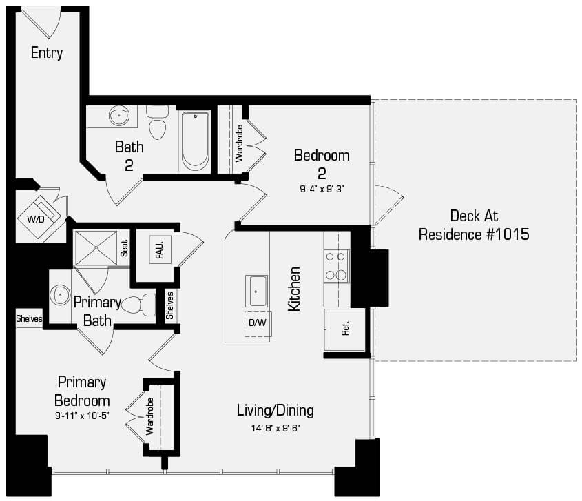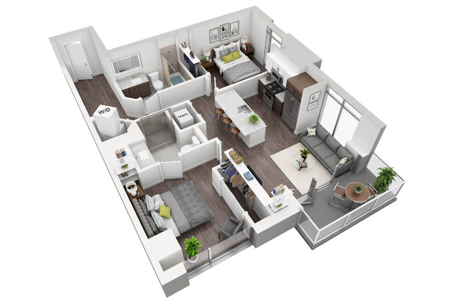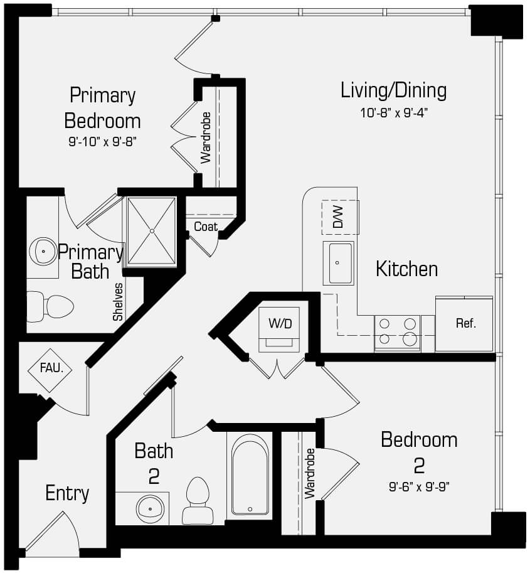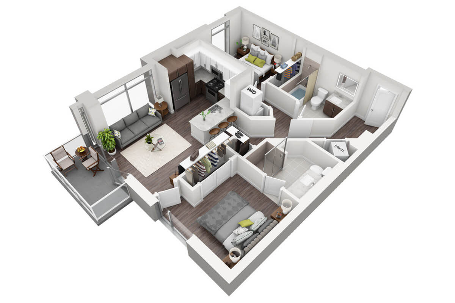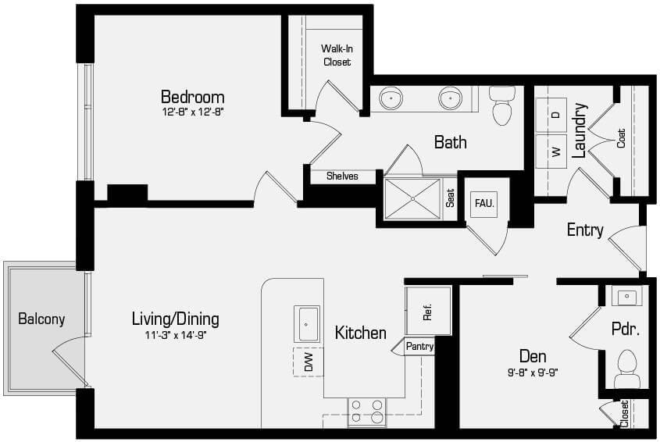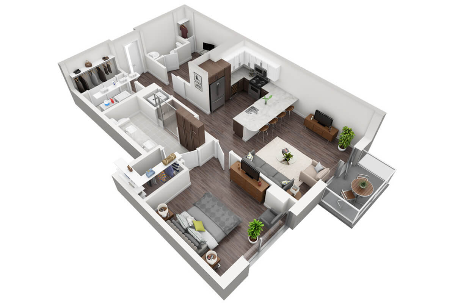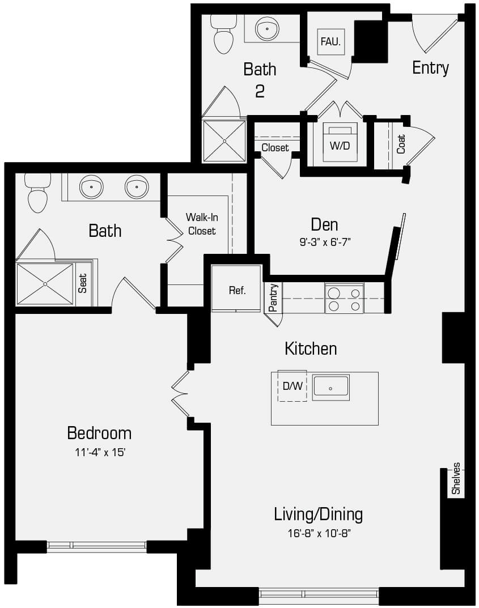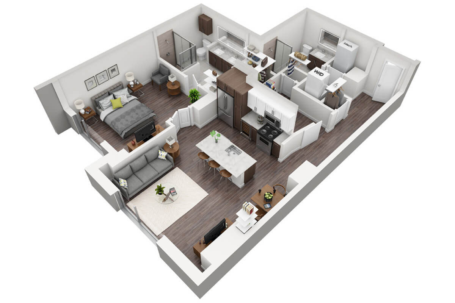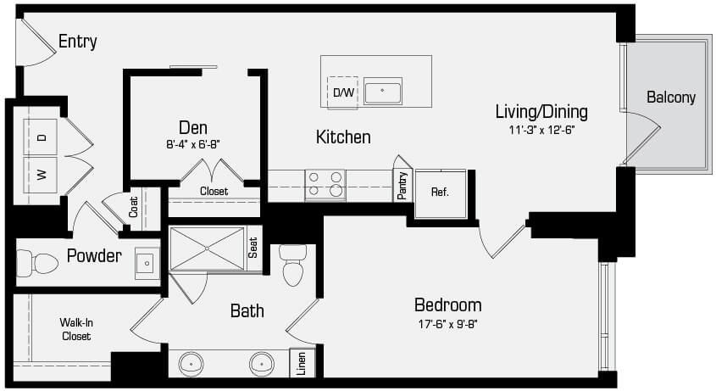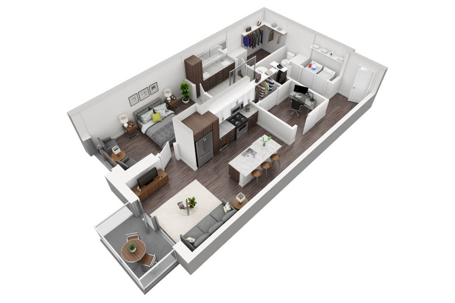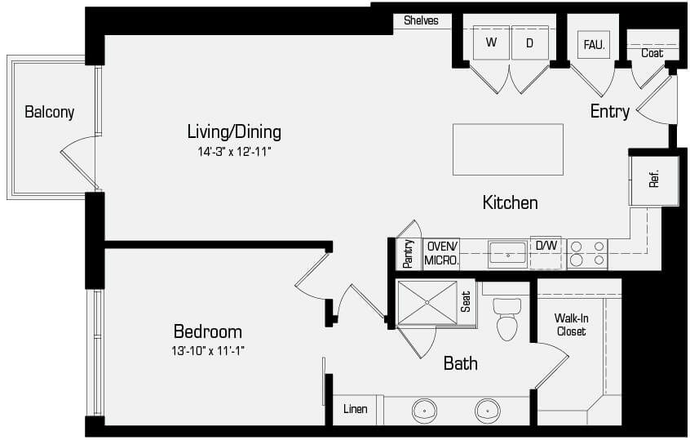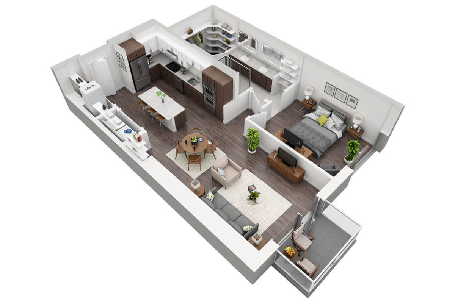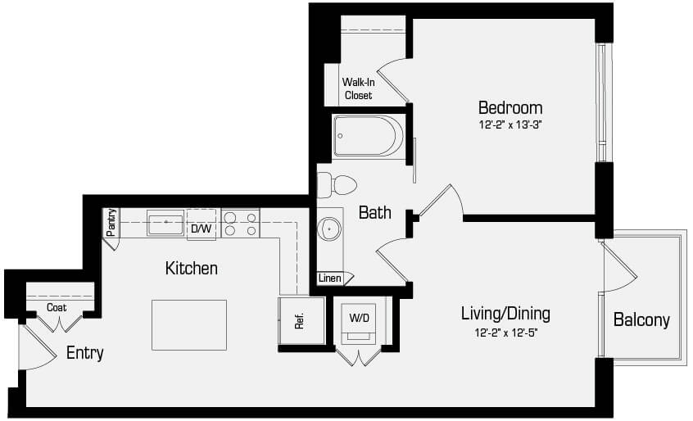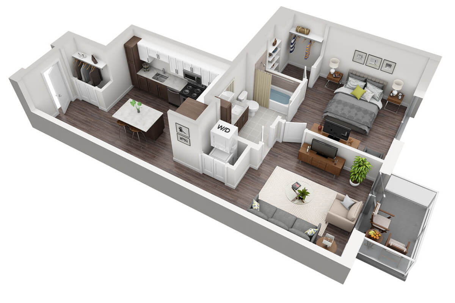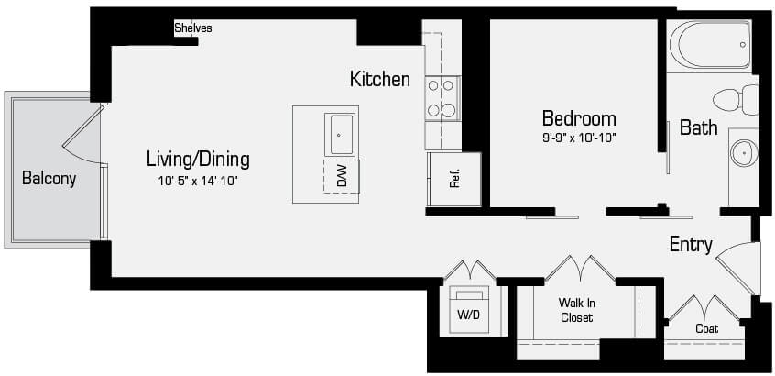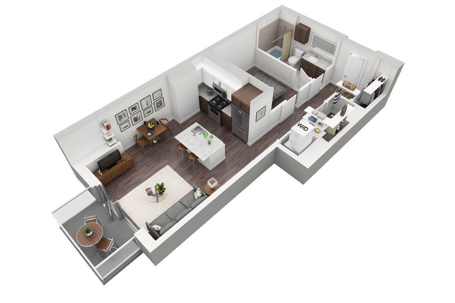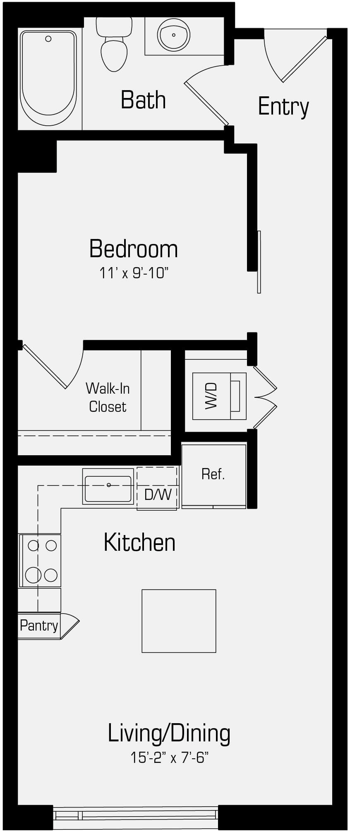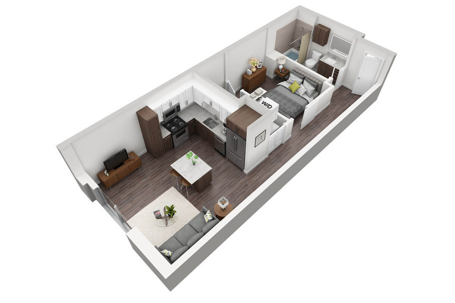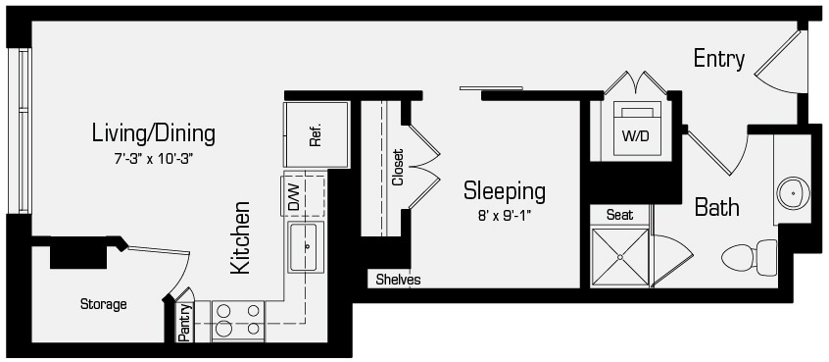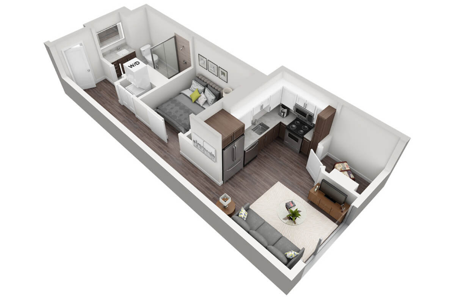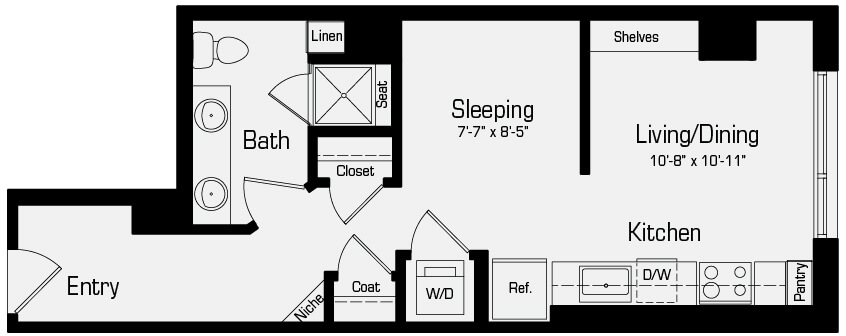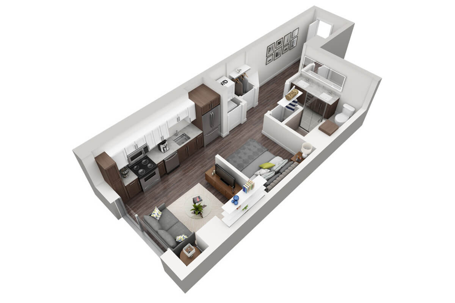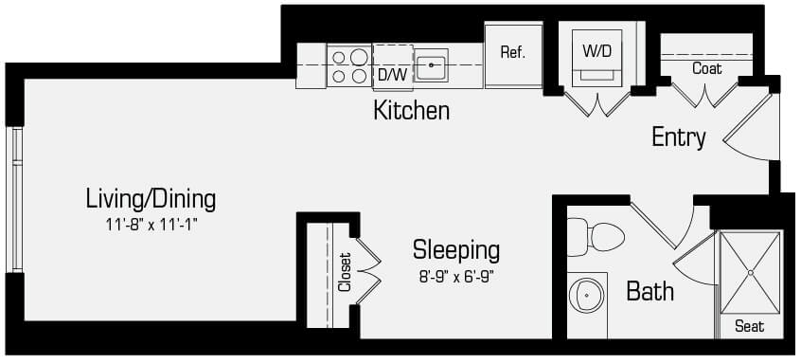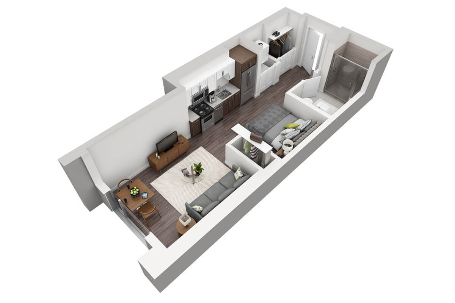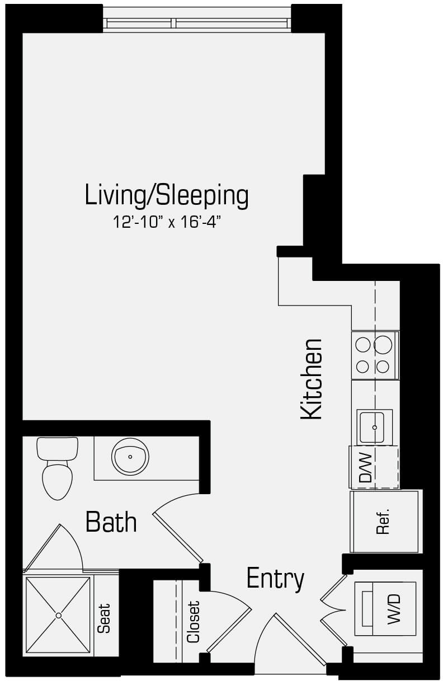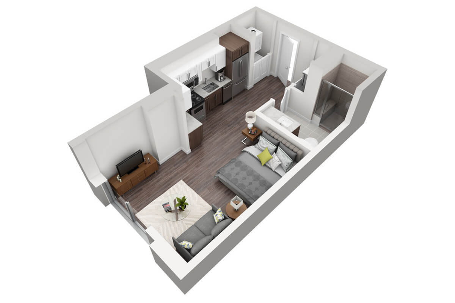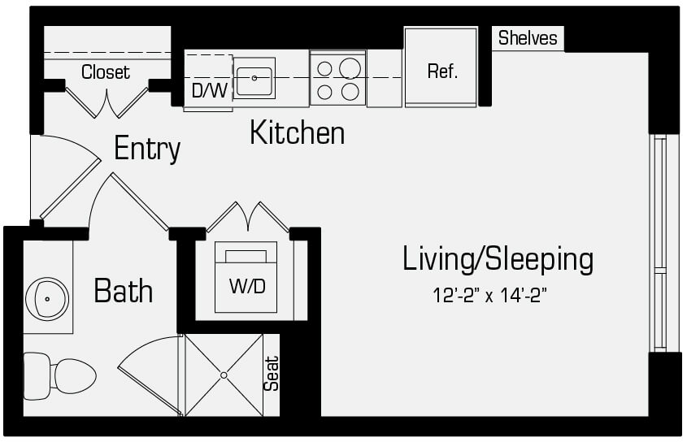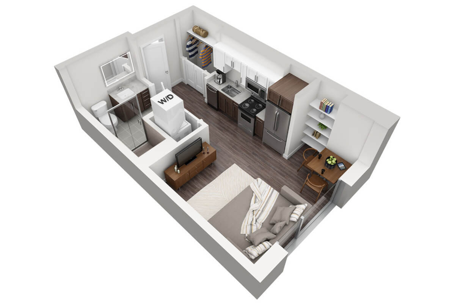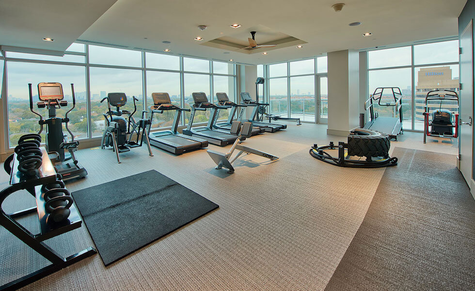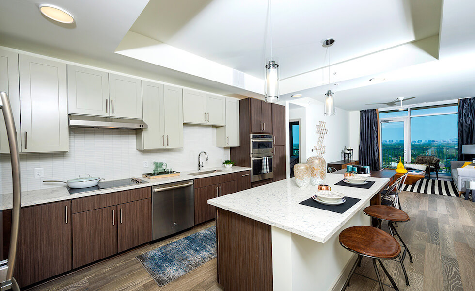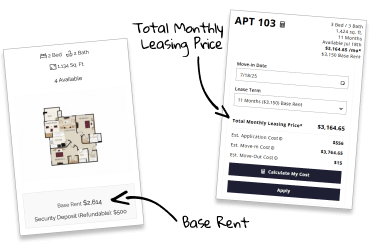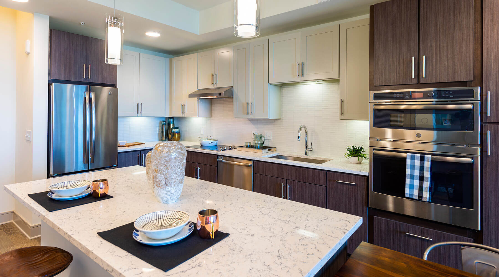

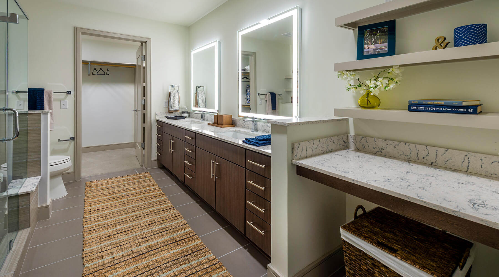

Plans & Availability
Floor Plans Featuring One Bedroom Apartments In Houston
At Latitude Med Center, have your choice of refined micro units, studio, 1-, 2-, 3-bedroom residences appointed with designer finishes and contemporary features.
Our goal is to help you plan your budget with ease.
Planning your budget is essential, and we're here to make it simpler. The pricing you'll see may be labeled Total Monthly Leasing Price or Base Rent.
• Base Rent: The monthly rent for the rental home.
• Total Monthly Leasing Price: Base Rent plus fixed, mandatory monthly fees.
To help budget your monthly fixed costs, add your base rent to the Essentials and any Personalized Add-Ons you will be selecting from the list of potential fees which can be found at the bottom of the page. This way, you can easily see what your initial and monthly costs might be.
To customize your Total Monthly Leasing Price and plan with confidence, use our Calculate My Costs tool found within the Map view.
Transparency meets convenience—so you can focus on finding the perfect home.
View By:
- Site Plan
- Floor Plans
Select A Plan Type:
Plan P4
3 Bedroom Penthouse • 3.5 Bath
Approx. 3,433 sq. ft.
Plan P3
3 Bedroom Penthouse • 3.5 Bath
Approx. 3,783 sq. ft.
Plan P2
3 Bedroom Penthouse • 3.5 Bath
Approx. 2,838 sq. ft.
Plan P1
2 Bedroom Penthouse • 2.5 Bath
Approx. 1,915-2,047 sq. ft.
Plan C1
3 Bedroom • 3.5 Bath
Approx. 2,497 sq. ft.
Plan B5
2 Bedroom + Den • 2.5 Bath
Approx. 1,479 sq. ft.
Plan B4
2 Bedroom • 2 Bath
Approx. 1,157-1,242 sq. ft.
Plan B3
2 Bedroom • 2 Bath
Approx. 1,070-1,116 sq. ft.
Plan B2
2 Bedroom • 2 Bath
Approx. 849-898 sq. ft.
Plan B1
2 Bedroom • 2 Bath
Approx. 817-877 sq. ft.
Plan A5
1 Bedroom + Den • 1.5 Bath
Approx. 949-1,006 sq. ft.
Plan A4
1 Bedroom + Den • 2 Bath
Approx. 982-1,018 sq. ft.
Plan A3
1 Bedroom + Den • 1.5 Bath
Approx. 909-935 sq. ft.
Plan A2
1 Bedroom • 1 Bath
Approx. 891-938 sq. ft.
Plan A1
1 Bedroom • 1 Bath
Approx. 731-778 sq. ft.
Plan S3
Studio • 1 Bath
Approx. 655-684 sq. ft.
Plan S2
Studio • 1 Bath
Approx. 583-613 sq. ft.
Plan S1
Studio • 1 Bath
Approx. 520-556 sq. ft.
Plan M4
Micro Unit • 1 Bath
Approx. 477-505 sq. ft.
Plan M3
Micro Unit • 1 Bath
Approx. 489 sq. ft.
Plan M2
Micro Unit • 1 Bath
Approx. 424-440 sq. ft.
Plan M1
Micro Unit • 1 Bath
Approx. 331-349 sq. ft.
Floor plans are artist's rendering. All dimensions are approximate. Actual product and specifications may vary in dimension or detail. Not all features are available in every rental home. Please see a representative for details.
To make things simple and clear, we've put together a list of potential fees you might encounter as a current or future resident. This way, you can easily see what your initial and monthly costs might be in addition to base rent.
Move in ready!
Reduced upfront fees to apply!Luxury Apartment Homes In The Texas Medical Center Now Leasing
Visit Our Leasing CenterNow Leasing
Houston, Texas 77030
Move in ready! Reduced upfront fees to apply!
Call 713-366-4275 or Contact us online:
